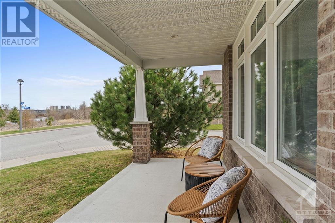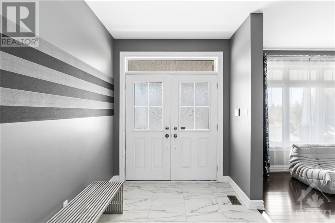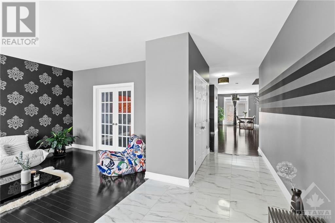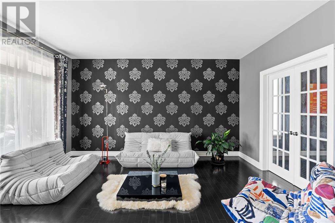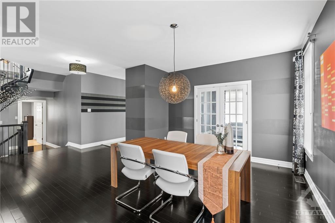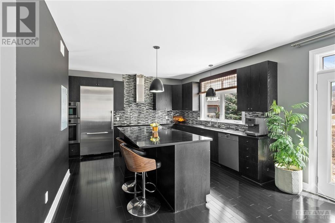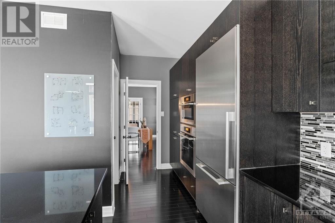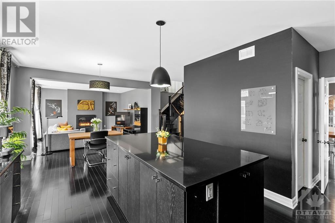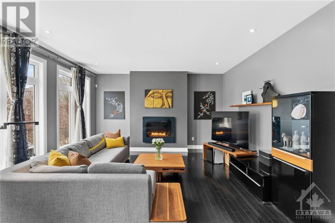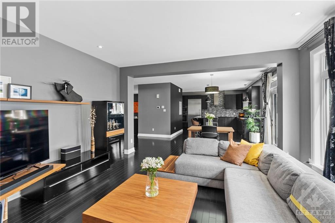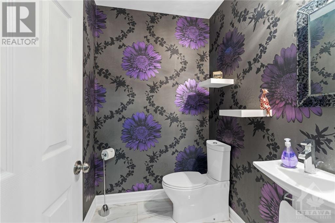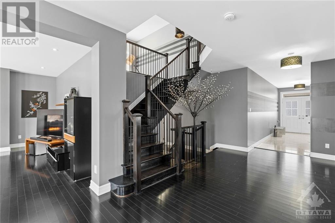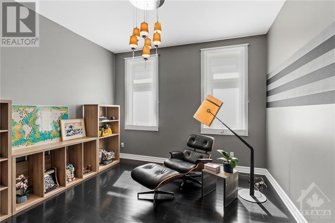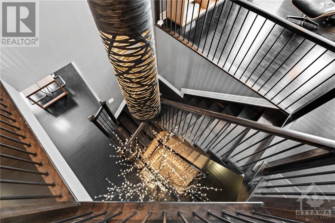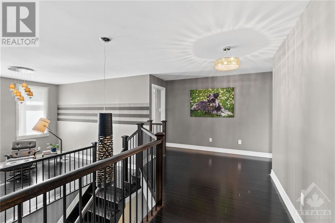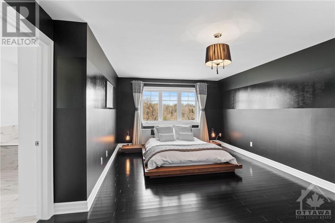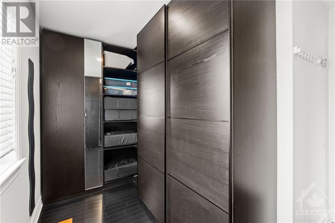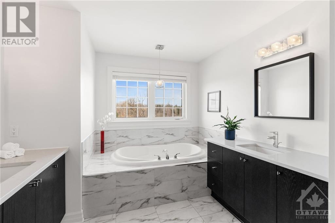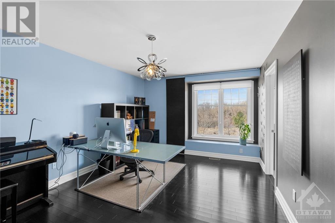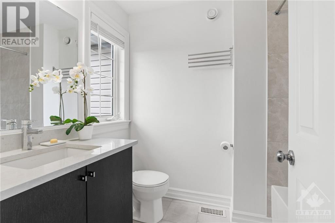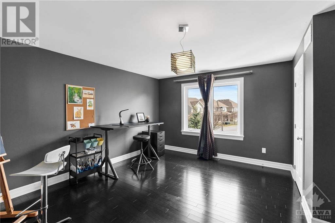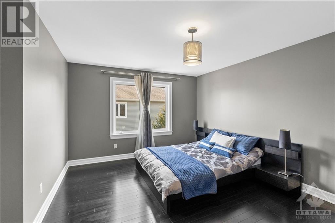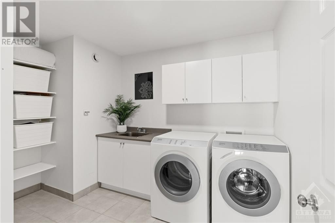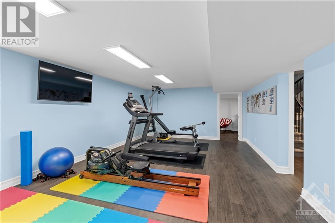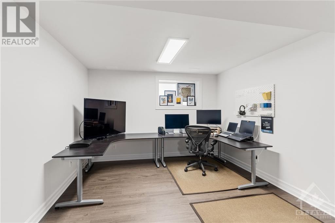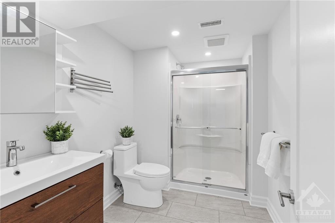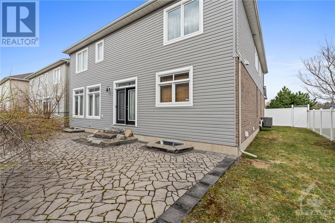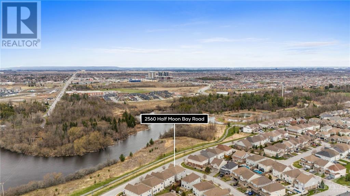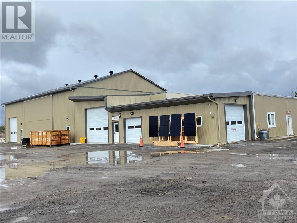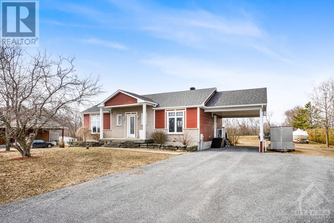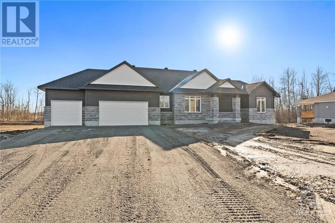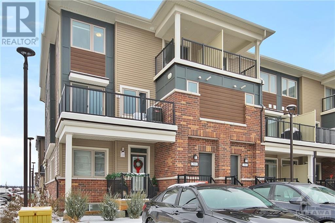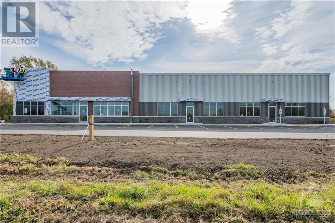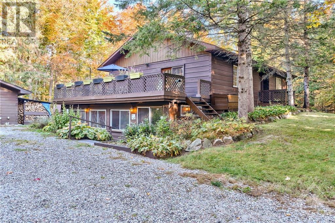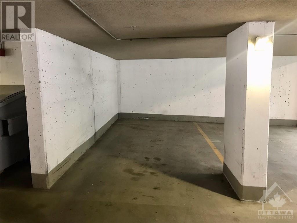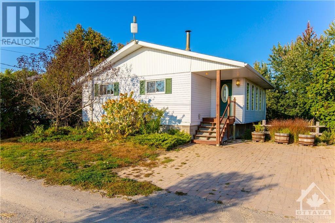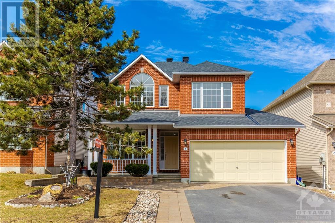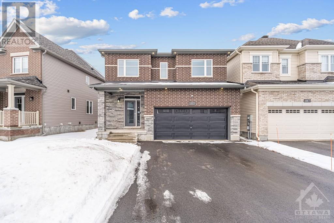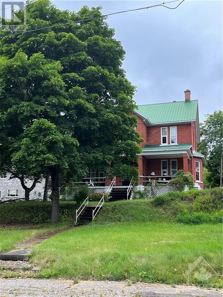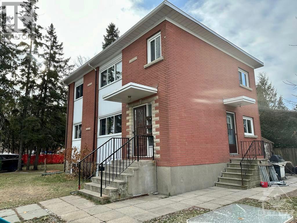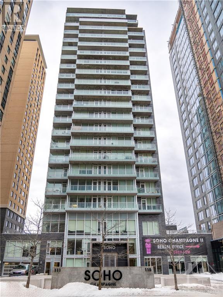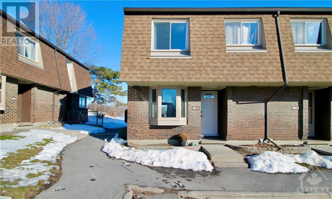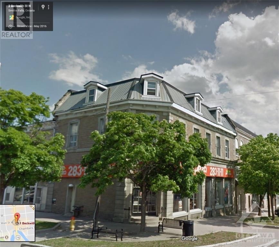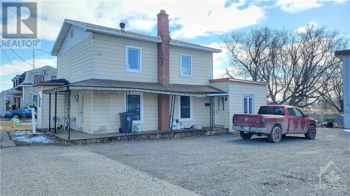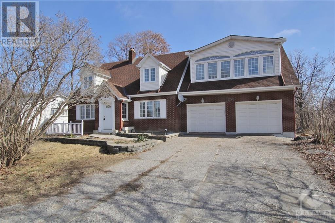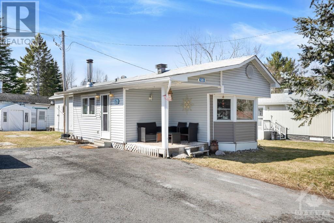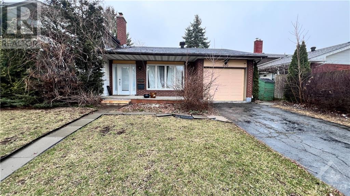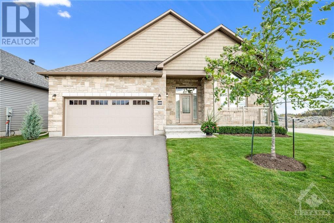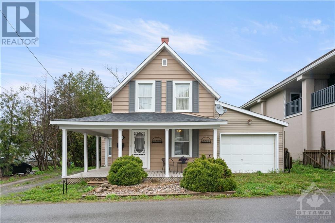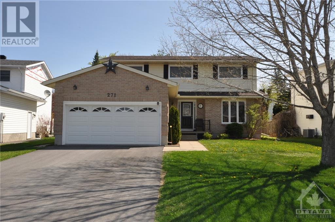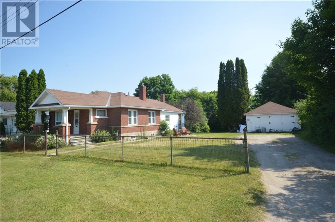2560 HALF MOON BAY
Ottawa, Ontario K2J0Z4
| Bathroom Total | 5 |
| Bedrooms Total | 4 |
| Half Bathrooms Total | 1 |
| Year Built | 2011 |
| Cooling Type | Central air conditioning |
| Flooring Type | Hardwood, Laminate, Tile |
| Heating Type | Forced air |
| Heating Fuel | Natural gas |
| Stories Total | 2 |
| Primary Bedroom | Second level | 12'6" x 23'1" |
| 5pc Ensuite bath | Second level | 11'3" x 12'7" |
| Bedroom | Second level | 13'6" x 15'2" |
| 4pc Ensuite bath | Second level | 6'8" x 7'2" |
| Bedroom | Second level | 13'6" x 15'2" |
| Bedroom | Second level | 17'10" x 15'5" |
| 4pc Bathroom | Second level | 8'11" x 7'2" |
| Loft | Second level | 11'9" x 10'2" |
| Laundry room | Second level | 8'1" x 11'5" |
| Gym | Basement | 27'4" x 31'4" |
| Office | Basement | 11'0" x 27'11" |
| Other | Basement | Measurements not available |
| 4pc Bathroom | Basement | 9'8" x 6'11" |
| Utility room | Basement | 19'5" x 30'4" |
| Foyer | Main level | 7'7" x 17'10" |
| Living room | Main level | 15'10" x 12'10" |
| Dining room | Main level | 13'11" x 15'3" |
| Kitchen | Main level | 18'9" x 13'10" |
| Eating area | Main level | 9'10" x 15'9" |
| Family room | Main level | 15'10" x 15'5" |
| 2pc Bathroom | Main level | 3'9" x 5'11" |
| Mud room | Main level | 7'6" x 12'2" |
YOU MIGHT ALSO LIKE THESE LISTINGS
Previous
Next
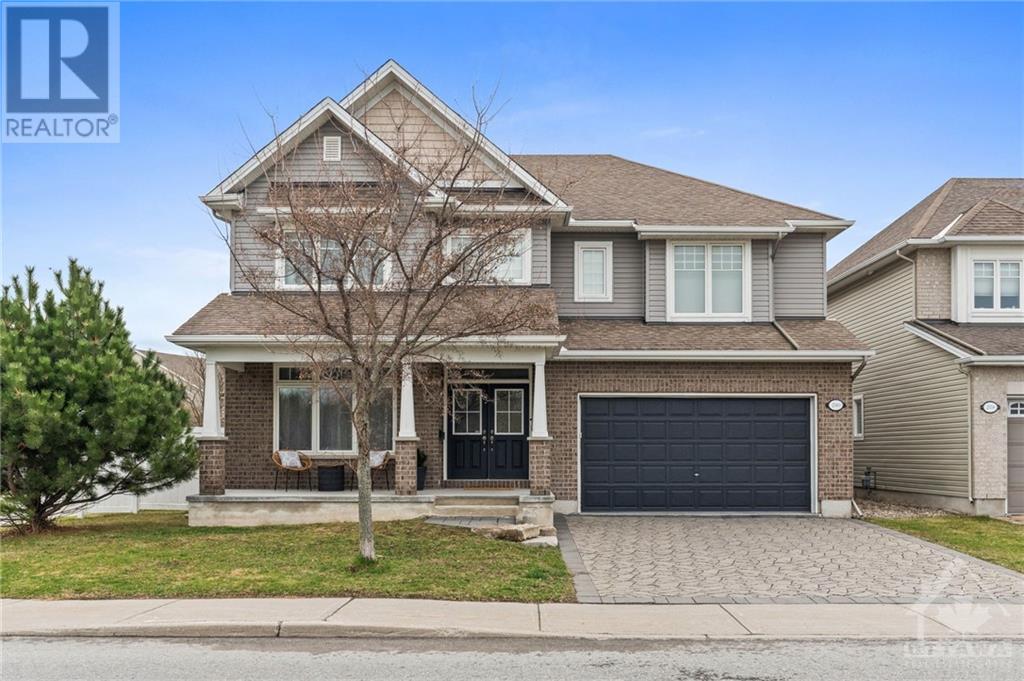
Daniel Warchow
Broker
Cell: 613-983-1732
Royal LePage Team Realty Brokerage
1723 Carling Avenue
Ottawa, ON K2A 1C8
Office: 613-725-1171
Cell: 613-983-1732
The trade marks displayed on this site, including CREA®, MLS®, Multiple Listing Service®, and the associated logos and design marks are owned by the Canadian Real Estate Association. REALTOR® is a trade mark of REALTOR® Canada Inc., a corporation owned by Canadian Real Estate Association and the National Association of REALTORS®. Other trade marks may be owned by real estate boards and other third parties. Nothing contained on this site gives any user the right or license to use any trade mark displayed on this site without the express permission of the owner.
powered by WEBKITS


