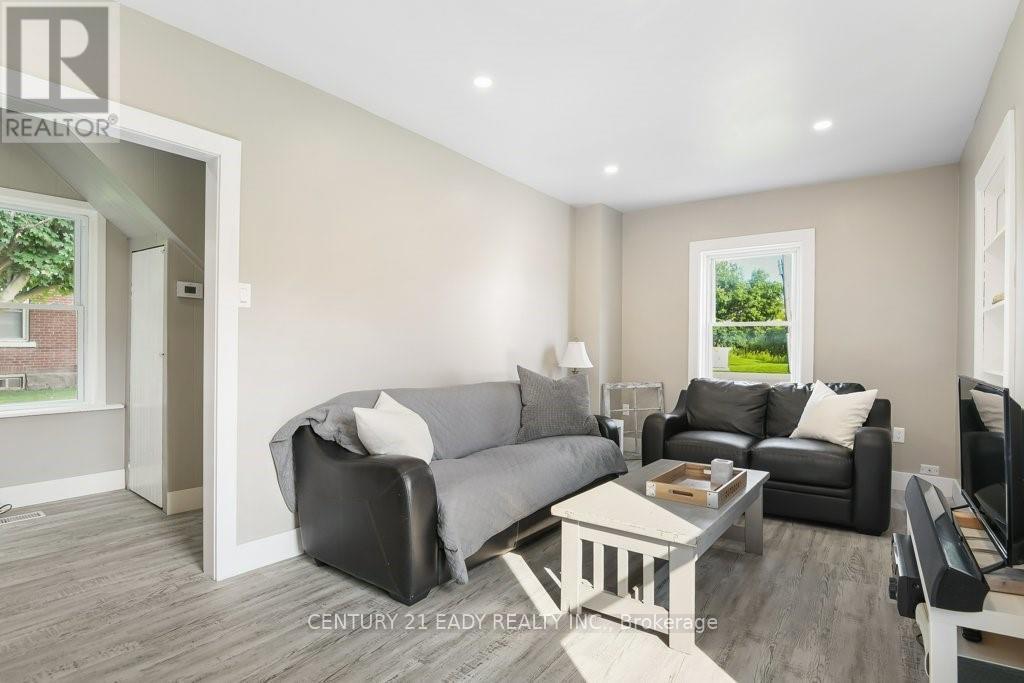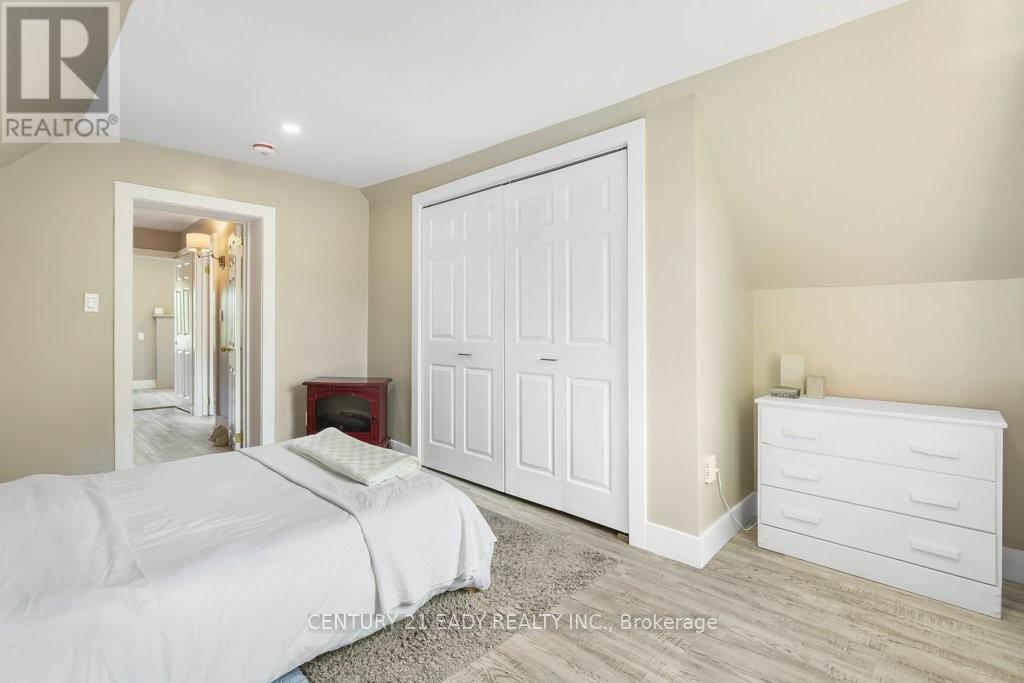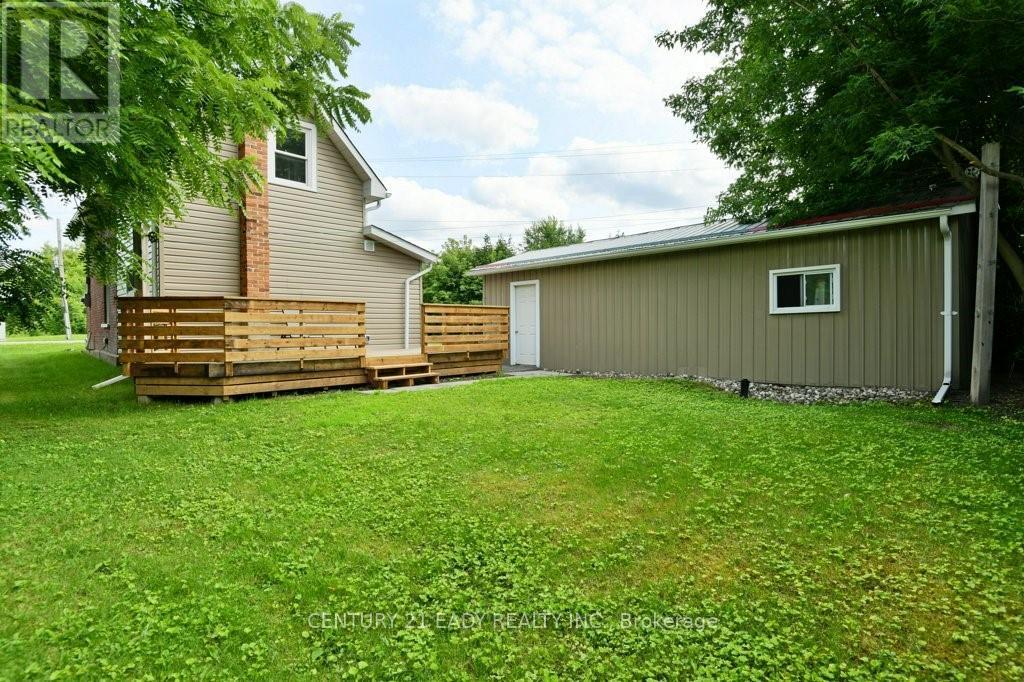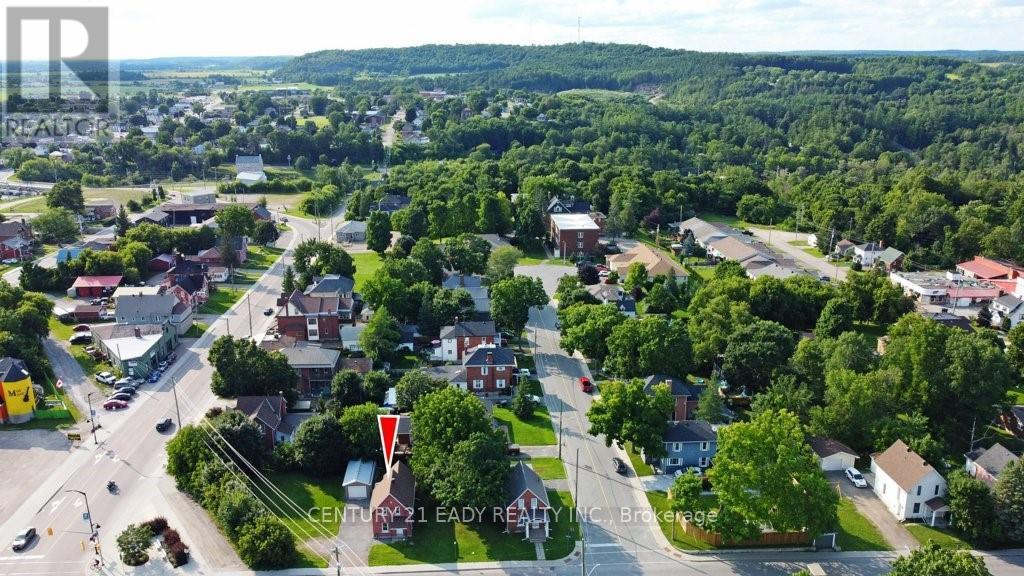24 MUNROE AVENUE E
Renfrew, Ontario K7V3J8
| Bathroom Total | 1 |
| Bedrooms Total | 2 |
| Heating Type | Forced air |
| Heating Fuel | Natural gas |
| Stories Total | 2 |
| Primary Bedroom | Second level | 4.21 m x 3.75 m |
| Bedroom | Second level | 2.71 m x 2.51 m |
| Bathroom | Second level | 4.44 m x 3.68 m |
| Foyer | Main level | 3.04 m x 1.52 m |
| Living room | Main level | 5.63 m x 2.99 m |
| Kitchen | Main level | 4.11 m x 3.75 m |
| Mud room | Main level | 4.06 m x 1.52 m |
YOU MIGHT ALSO LIKE THESE LISTINGS
Previous
Next

Daniel Warchow
Broker
Cell: 613-983-1732
Royal LePage Team Realty Brokerage
1723 Carling Avenue
Ottawa, ON K2A 1C8
Office: 613-725-1171
Cell: 613-983-1732
The trade marks displayed on this site, including CREA®, MLS®, Multiple Listing Service®, and the associated logos and design marks are owned by the Canadian Real Estate Association. REALTOR® is a trade mark of REALTOR® Canada Inc., a corporation owned by Canadian Real Estate Association and the National Association of REALTORS®. Other trade marks may be owned by real estate boards and other third parties. Nothing contained on this site gives any user the right or license to use any trade mark displayed on this site without the express permission of the owner.
powered by WEBKITS

























































