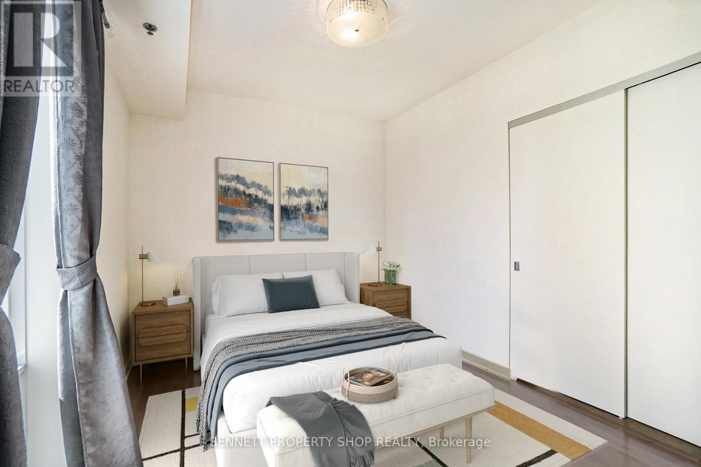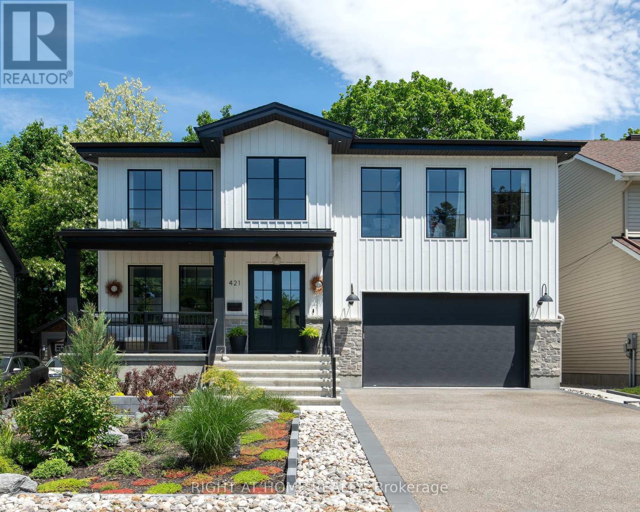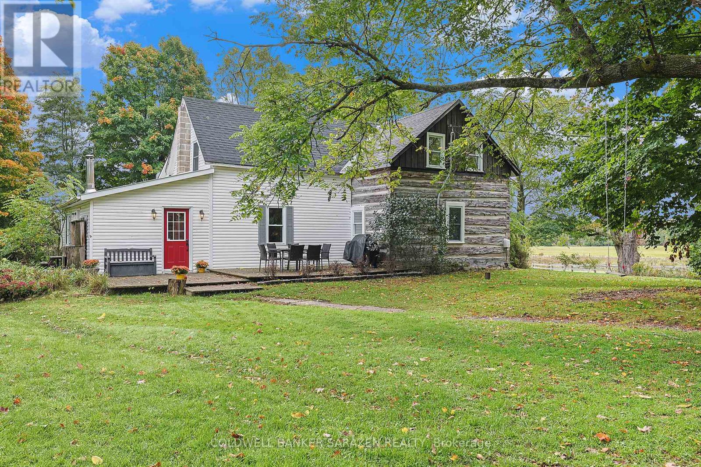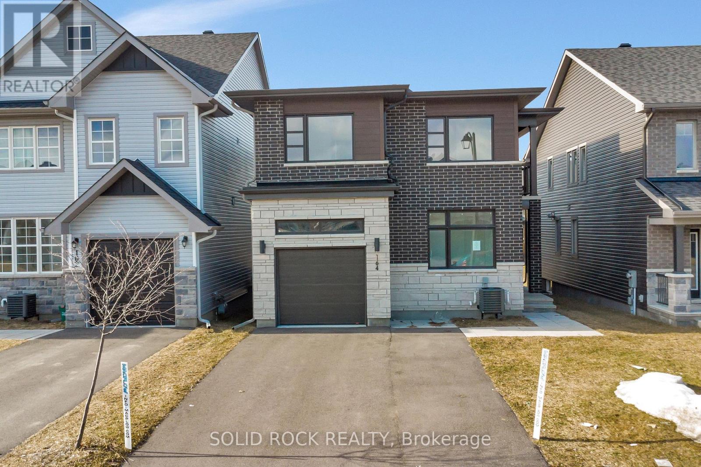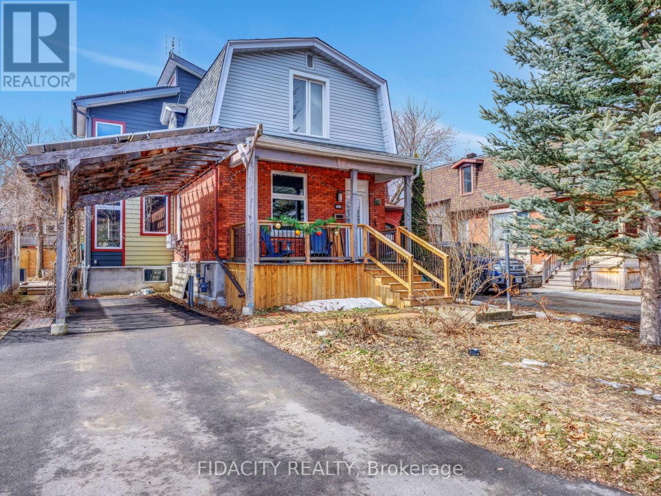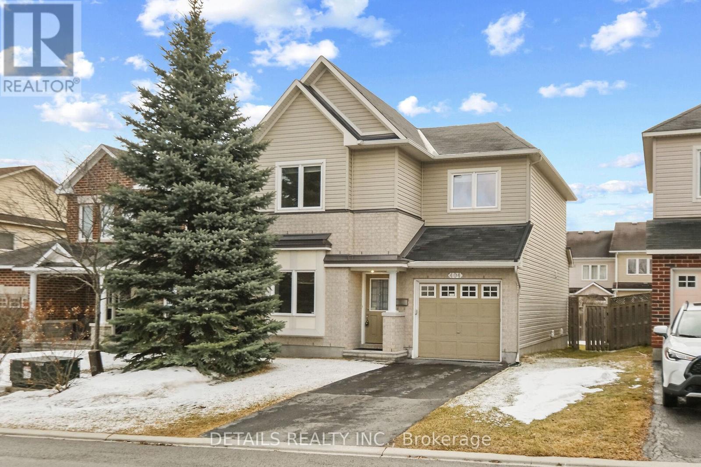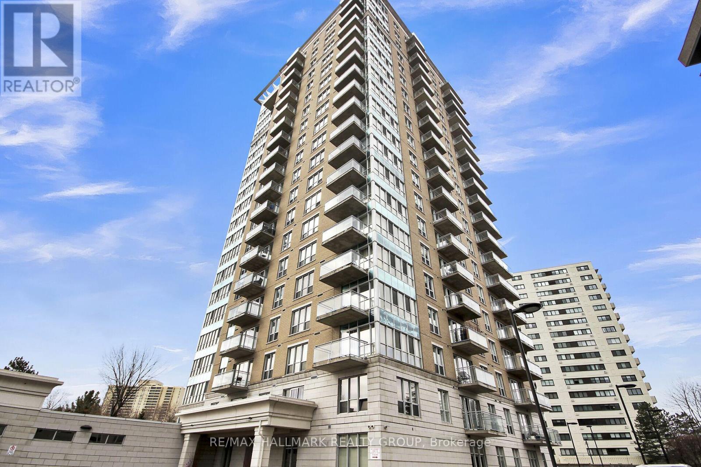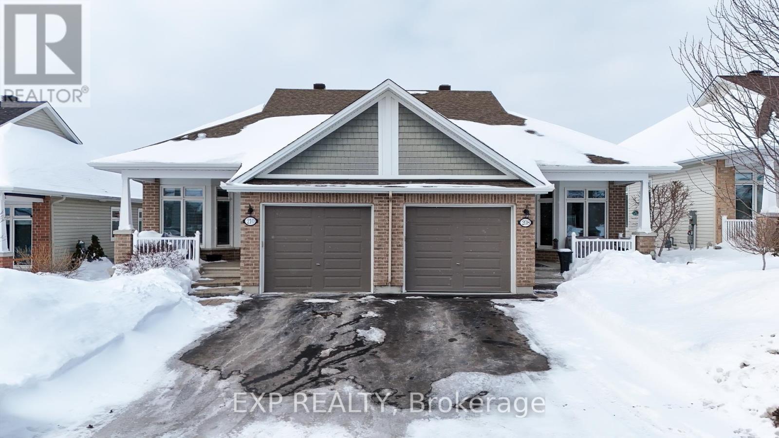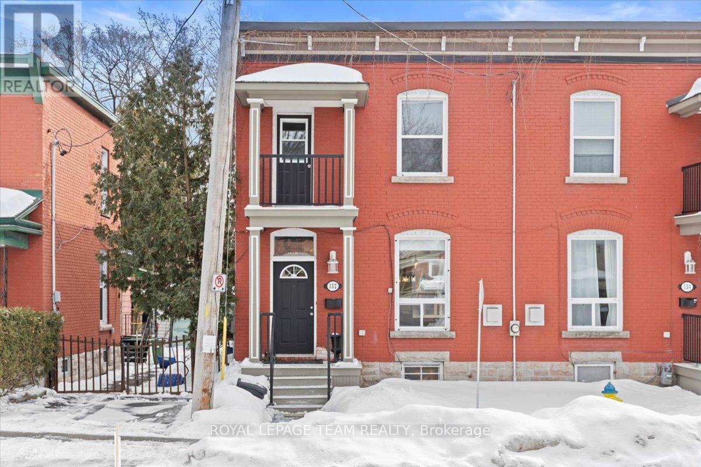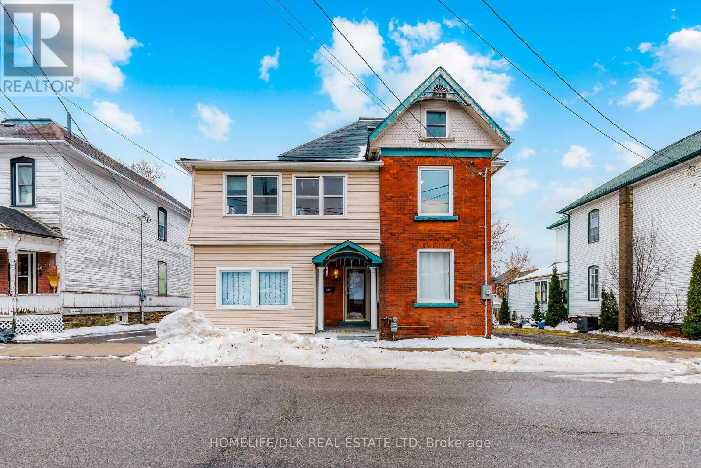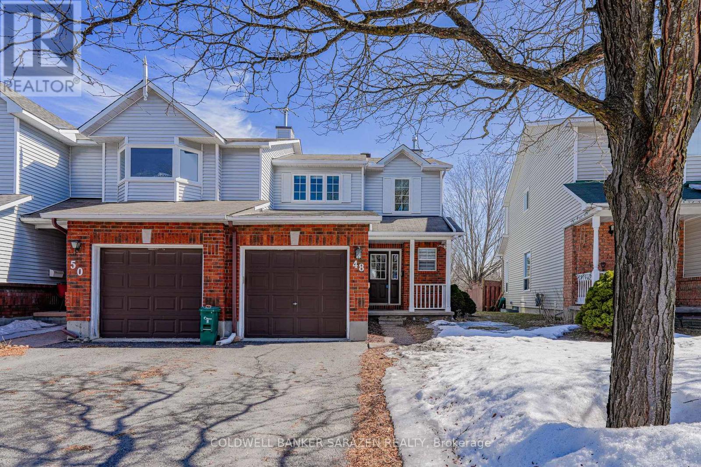1402 - 428 SPARKS STREET
Ottawa, Ontario K1R0B3
$539,900
ID# X12032357
| Bathroom Total | 1 |
| Bedrooms Total | 1 |
| Cooling Type | Central air conditioning |
| Heating Type | Heat Pump |
| Heating Fuel | Electric |
| Foyer | Main level | 2.55 m x 2.12 m |
| Dining room | Main level | 3.38 m x 2.66 m |
| Living room | Main level | 3.38 m x 3.31 m |
| Kitchen | Main level | 3.18 m x 4.64 m |
| Primary Bedroom | Main level | 2.99 m x 3.68 m |
| Bathroom | Main level | 2.56 m x 1.55 m |
YOU MIGHT ALSO LIKE THESE LISTINGS
Previous
Next

Daniel Warchow
Broker
Cell: 613-983-1732
Royal LePage Team Realty Brokerage
1723 Carling Avenue
Ottawa, ON K2A 1C8
Office: 613-725-1171
Cell: 613-983-1732
The trade marks displayed on this site, including CREA®, MLS®, Multiple Listing Service®, and the associated logos and design marks are owned by the Canadian Real Estate Association. REALTOR® is a trade mark of REALTOR® Canada Inc., a corporation owned by Canadian Real Estate Association and the National Association of REALTORS®. Other trade marks may be owned by real estate boards and other third parties. Nothing contained on this site gives any user the right or license to use any trade mark displayed on this site without the express permission of the owner.
powered by WEBKITS








