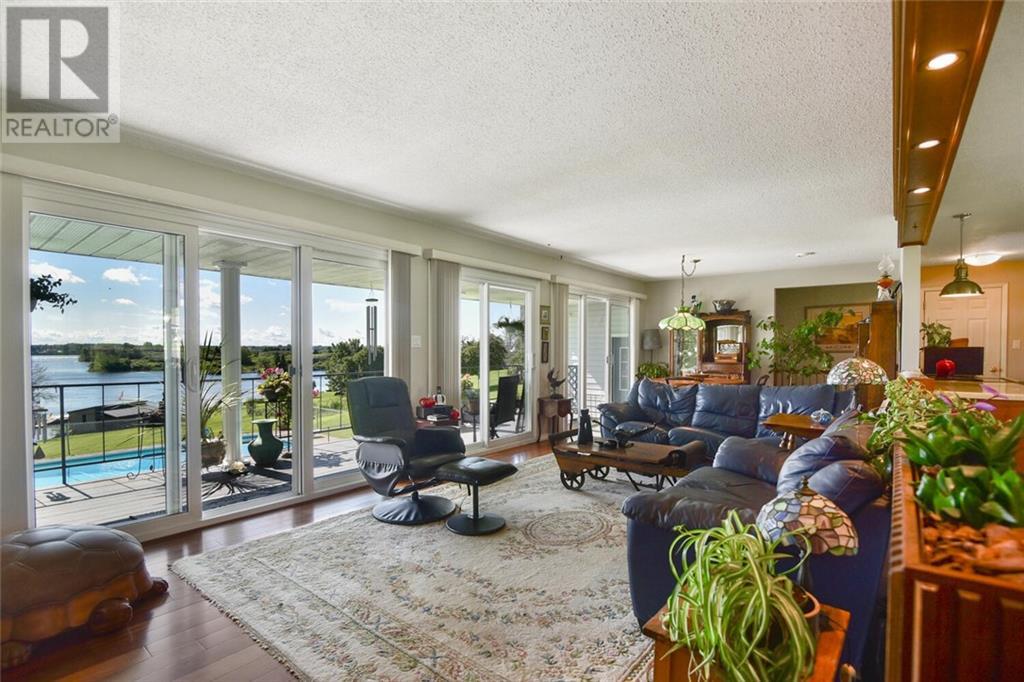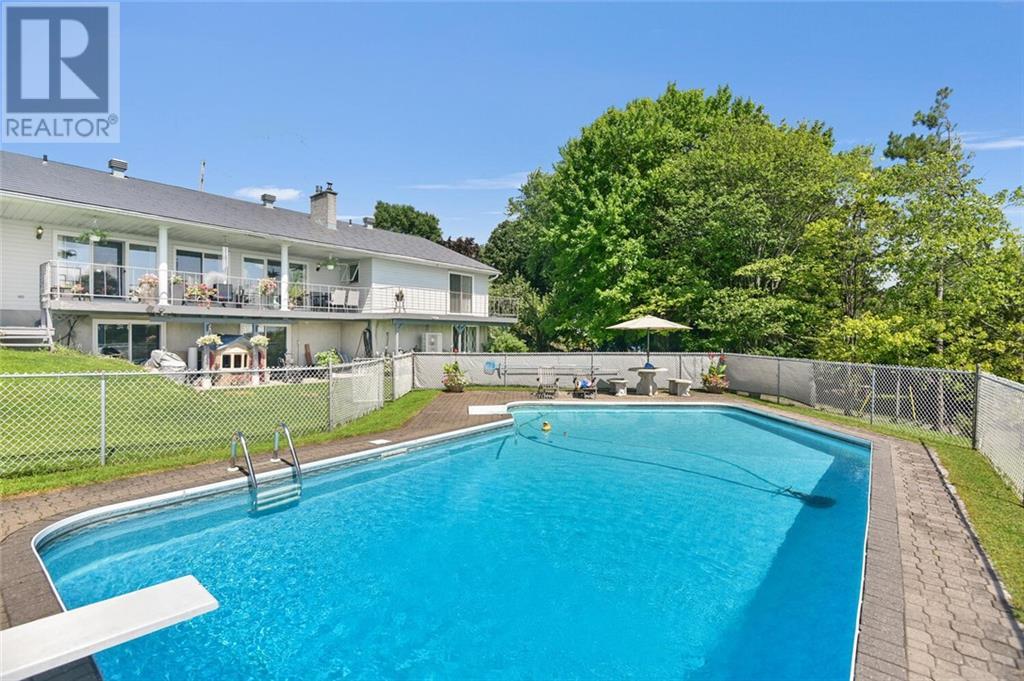1833 COUNTY ROAD 2 ROAD
Johnstown, Ontario K0E1T1
| Bathroom Total | 2 |
| Bedrooms Total | 4 |
| Half Bathrooms Total | 0 |
| Year Built | 1974 |
| Cooling Type | Heat Pump |
| Flooring Type | Wall-to-wall carpet, Hardwood, Ceramic |
| Heating Type | Forced air |
| Heating Fuel | Propane |
| Stories Total | 1 |
| Family room | Lower level | 35'0" x 23'4" |
| Storage | Lower level | 23'6" x 6'3" |
| Utility room | Lower level | 11'1" x 13'5" |
| Bedroom | Lower level | 11'8" x 28'2" |
| Kitchen | Main level | 14'0" x 10'9" |
| Dining room | Main level | 11'3" x 13'0" |
| Eating area | Main level | 10'8" x 11'8" |
| Living room | Main level | 22'6" x 13'0" |
| Laundry room | Main level | 6'1" x 9'8" |
| Foyer | Main level | 4'11" x 6'11" |
| Primary Bedroom | Main level | 12'10" x 19'7" |
| 4pc Bathroom | Main level | 10'11" x 7'1" |
| 4pc Bathroom | Main level | 10'10" x 5'4" |
| Bedroom | Main level | 11'10" x 14'11" |
| Bedroom | Main level | 12'2" x 11'2" |
YOU MIGHT ALSO LIKE THESE LISTINGS
Previous
Next

Daniel Warchow
Broker
Cell: 613-983-1732
Royal LePage Team Realty Brokerage
1723 Carling Avenue
Ottawa, ON K2A 1C8
Office: 613-725-1171
Cell: 613-983-1732
The trade marks displayed on this site, including CREA®, MLS®, Multiple Listing Service®, and the associated logos and design marks are owned by the Canadian Real Estate Association. REALTOR® is a trade mark of REALTOR® Canada Inc., a corporation owned by Canadian Real Estate Association and the National Association of REALTORS®. Other trade marks may be owned by real estate boards and other third parties. Nothing contained on this site gives any user the right or license to use any trade mark displayed on this site without the express permission of the owner.
powered by WEBKITS
























































